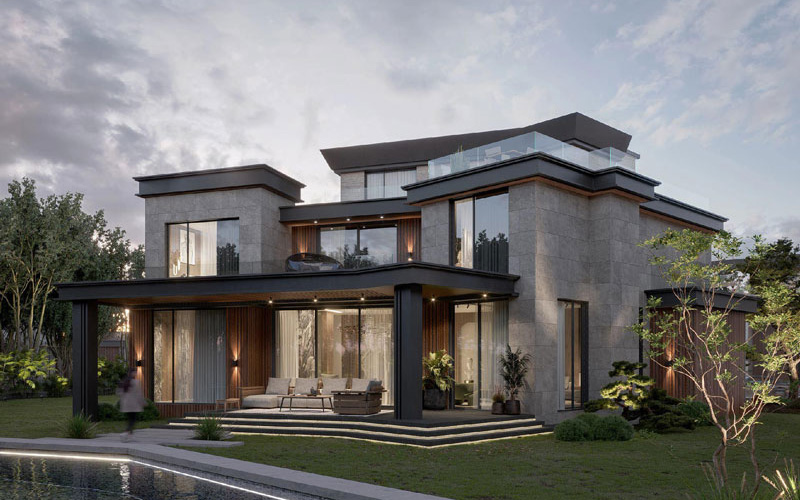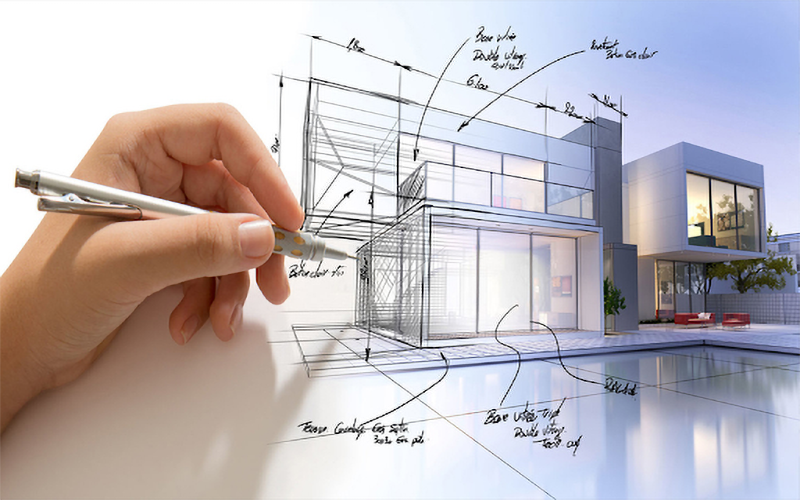DESIGN CONSULTANCY
ACI Construction Company Limited Is a Professional Design Unit & Complete Construction of Construction Works, Interior Works.
Prologue, ACI would like to share with you the main steps to build a Project including::
- Step 1: Customers planning to build a project.
- Step 2: Choose a Design Consultant.
- Step 3: Choose a Construction unit.
- Step 4: Finshing the construction.
Current trend, Customers often choose Design Units & Package Construction. Because, When Designing & Package Construction. Usually the Contractors will know the Design Documents. From there, it is convenient to ensure quality construction, Aesthetics for the Building.


Design Consulting is one of the areas of activity of ACI Construction Co., Ltd
In this post, ACI will present about “Design consultancy”:
- What is Design Consulting??
- Design Consultancy Process.
- Design Consultancy Quotation & Customer Support Policy.
- Why choose ACI Construction Co., Ltd. as a "Design Consultant" for YOUR Project?
Please see below for more details !
1) WHAT IS DESIGN CONSULTATION??
The Design Consultant we are talking about here is the Design Consultant for Construction Works, Interior Works.
So Design consultancy understood as: Based on architectural design standards – build (TCVN,…), Architect's creativity to create model of the Works (blueprint, Perspective, …). Thereby helping Customers visualization What will the project look like after it is completed?.
2) DESIGN CONSULTING PROCESS
After the Investor (client) plan the construction of the Works and provide necessary information such as: Building location, Uses, Types of works, Estimated budget, … The design consultancy unit will carry out the design work in each specific phase:
![]()
Diagram of Stages
Sign Design Consultancy Contract:
Contracts are deployed in order: Receive request information from Customer -> Clarifying information, Negotiate the terms of the Contract (progress, unit price, terms of payment, number of edits, …) -> Contract.
After the Design Consultancy Contract is signed with the Client. The Consultant will deploy the Design Profile in the following stages:
Stage 1: Deployment of Preliminary Design Profile
Preliminary Design Profile includes:
- Architectural Layout Plan: ACI will be on the Architectural Layout Plan. Ensure optimal spatial layout, Clear size standards in architecture, standard object size. Comply with TCVN – Architectural design.
- Design Ideas: ACI will come up with a Design Idea for the Building that is suitable for the purpose of use, type of work, the customer's preference. Design ideas are often expressed based on illustrations or preliminary 3D Architectural Perspectives.
- Investment Budget: Based on Architectural Layout Plans and Design Ideas. ACI will estimate the amount of budget needed to invest for the Project.
Note:
- This is the most important stage in the Design Consultancy process.
- In the process of Deploying the Preliminary Design Profile. The implementing unit will visit the Authorities to ensure that its implementation is in accordance with regulations.
Stage 2: Edit & Signing for Preliminary Design Profile
Client will approve the Preliminary Design provided by ACI. If there is an adjustment, ACI will make the correction according to the customer's opinion.
In the process of editing the Preliminary Design, if the changes deviate from the Design Standards, exceeding the Investment Budget, ACI will advise the Client to ensure Design is the most reasonable.
After the Preliminary Design Profile is signed and approved by the Client. ACI will proceed to the next phase (Stage 3).
Stage 3: Deploying 3D Architectural Perspectives & Architectural Materials Statistics Table
- 3D Architectural Perspective: ACI will build a detailed and complete 3D Architectural Perspective. Help customers visualize the Project after completion.
- Architectural Materials Statistics Table: ACI will make a list of materials to be used for the Works according to each specific item.
At Stage 3 This, ACI will assist customers in adjusting the 3D Architectural Perspective & Statistical table of architectural materials from 2 – 3 time. To ensure that Customers will have the most satisfaction with the image of the project being prepared for construction.
After 3D Architectural Perspective & Architectural Materials Statistical Sheet approved by the Client. ACI will proceed to deploy the next phase (stage 4): Full Design Profile (Full)
Stage 4: Deploy Full Design Profile (Full) & Completing the Building Permit
This is the Final Stage of the Design Consultancy Process. And here is the most complete set of Design Profiles.
Full Design Profile (Full) include:
- Architectural Deployment Profile: 2D architectural drawings (ground, facade, section, detail), 3D architectural perspective, Statistical table of architectural materials.
- Structure Deployment Profile: Structural drawing of underground part (nail, Basement, …), Body structure drawing (column, beams, floor, stair, …), Roof structure drawing, Structural drawings of other items (gate, fence, garden, mini scene, manufactured furniture, …), Statistical table of structural materials.
- MEP Deployment Profile: Electrical cabinet schematic diagram, Lamp drawing (lights, decorative lights, arrange, installation), Socket drawing (arrange, installation), Air conditioner drawing (arrange, installation), Fire prevention drawings (arrange, installation), Water supply and drainage drawings (arrange, installation), Light electrical drawings (arrange, wifi installation, camera,..), Material Statistics Table MEP.
Full Design Profile (Full) will be submitted to the Customer for approval. After that, the Design Consultant will completed job “Permission to Build” with Authorities.
Note:
- Construction Permit Application includes: Architectural Deployment Profile, Structure Deployment Profile, MEP Deployment Profile. But only extract the main parts according to the requirements of the Authorities.
- Full Design Profile (Full) used as Bidding Documents for Construction (to select the Construction Unit).
- Full Design Profile (Full) if implemented correctly and fully, it is also the Construction Dossier (There will be some minor adjustments, if any, during the construction process).
3) PRICE DESIGN CONSULTANCY & CUSTOMER SUPPORT POLICY
Information about quotes and customer support policies of ACI Construction Co., Ltd is presented in the section “QUOTE”
Customers can refer to the link: https://acicons.vn/bao-gia/
Why choose ACI Construction Co., Ltd as a unit? “Design consultancy” for YOUR Project?
Construction Company Limited is a professional unit of Design & Package Construction of Construction Works, Interior Works.
We have Professional Process, clearly about: Design consultancy, Construction, Interior Construction, Project management, Guarantee – Building Maintenance.
Our slogan is: Quality Works – Make believe
We are free 100% design costs, Cost of Building Permit, Refund cost. In case the Customer chooses ACI Construction Co., Ltd as the unit of Design and Construction Package of the Works.
The Projects We Perform, include: Villa, Townhouse, Hotel, Restaurant, Office, …
We have been building trust with customers by building the best quality works, Ensure optimum usability, follow the Design Profile.
Our staffs are: Architect, Engineer with good professional knowledge, Well-training worker.
We are experienced in Design & Package Construction.
We always put our whole heart into each Project.
In addition, we also apply modern machinery and equipment to work to improve quality, shorten the construction progress.
We build quality works, durable with time. Bring the most satisfaction to customers.